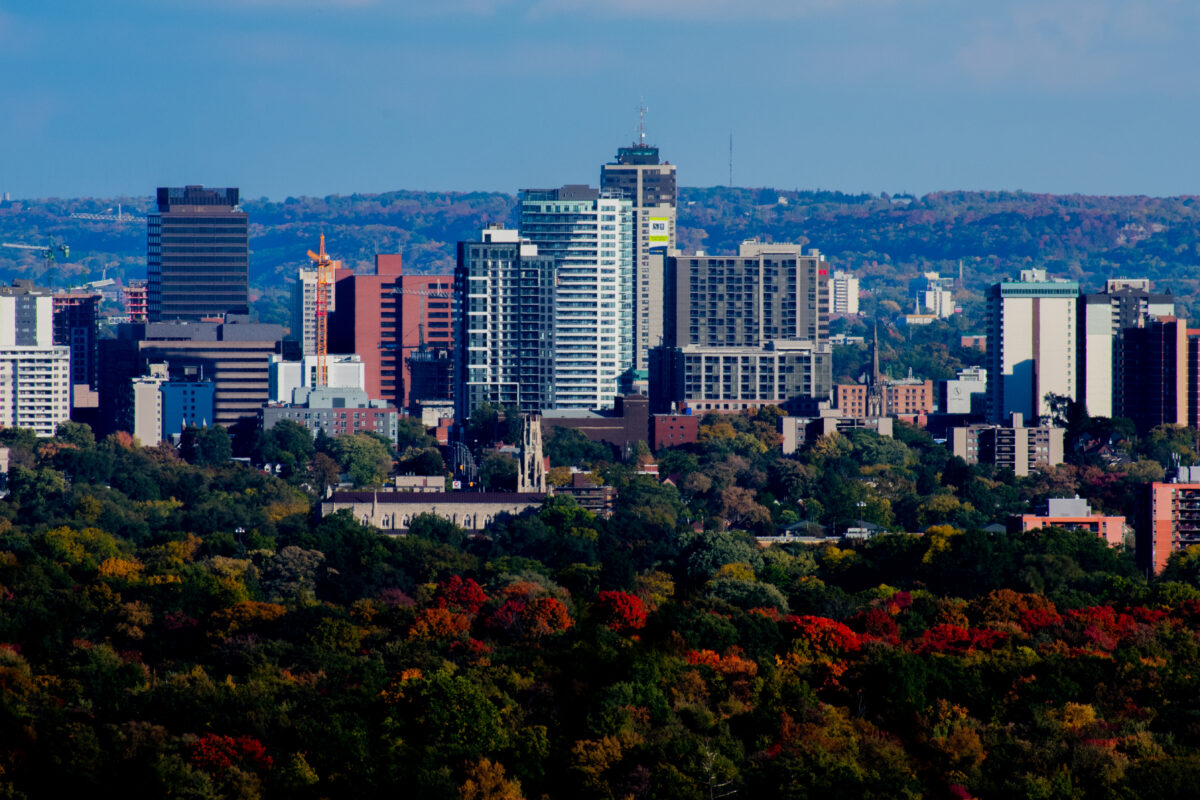The Planning Committee agenda for this meeting is fairly straightforward. Of note: three Planning Act applications, the downtown commercial-to-residential incentive bylaw, and two closed session items.
The meeting begins at 9:30 a.m. on Friday (May 22) inside Council Chambers. (Here are the links for the agenda, and the YouTube live stream.)
Staff Reports
Implementation of the Pilot Downtown Hamilton Office Conversion Grant Program
The implementation bylaw for the downtown commercial-to-residential pilot is in front of Council for housekeeping approval. Council already approved a $2.5-million allocation for the project.
The implementing bylaw includes a provision allowing holders of a “long-term leasehold of no less than 99 years” to qualify for the program. This would allow the three buildings that are part of the Jackson Square complex to qualify for the incentives.
Residential incentives will be $10,000 for a bachelor unit, $12,500 for a one-bedroom, $15,000 for a two-bedroom, and $20,000 for a three-bedroom.
Hotel conversions will receive $10,000 per room.
Buildings within the boundaries of Victoria Street and Queen Street, Cannon Street and Hunter Street, will qualify for the program. Additionally, properties with street addresses on James Street between the CN railway line and Charlton Avenue will qualify.
“Cash-in-lieu of Parking for Good Shepherd’s Supportive Housing on Mary”
City Council needs to formally approve a “cash-in-lieu” of parking payment of $11 from Good Shepherd Non-Profit Homes because the ten-storey affordable housing project planned for 121 and 135 Mary Street requires an additional eleven (11) parking spaces.
The ten-storey mixed-use building planned for the site will replace the existing men’s emergency shelter. Good Shepherd social services will operate on the first and second floors of the building, and 156 residential units will be located on the upper eight floors.
Approving a $1 cash-in-lieu payment will save the project thousands of dollars compared to the alternative, which is applying for a minor variance to secure a parking requirement waiver.
Planning Act Applications
255 Lewis Road – Staff Denial Recommendation
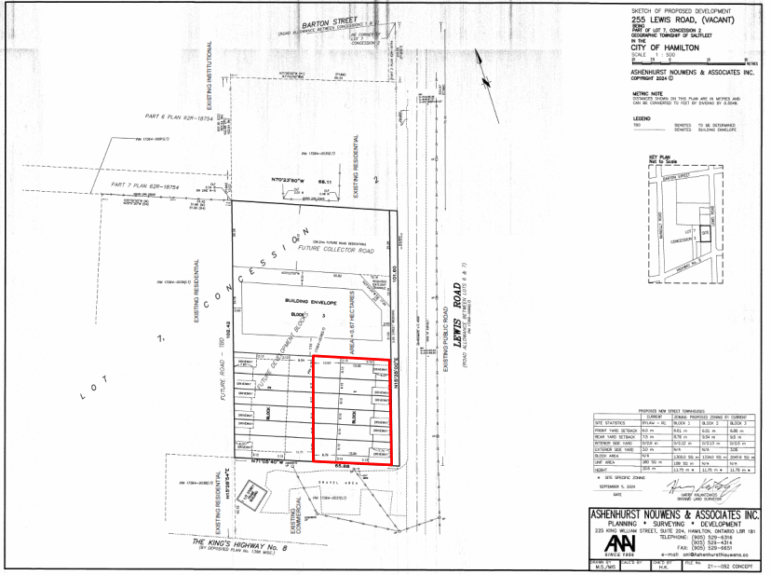
Application: Six street townhouses
Developer: 11323881 Canada Inc. (c/o Enzo Prato & Sharad Sharma)
City staff recommend denial, saying the application is “premature as it has not demonstrated that adequate infrastructure capacity is available” and “has not demonstrated whether it protects specialty crop areas.”
The lands south of Highway 8 are tender fruit farms, and all new development in the area must include an Air Drainage Analysis to confirm that new development will not harm farming. The applicant did not provide an analysis.
559 Garner Road East
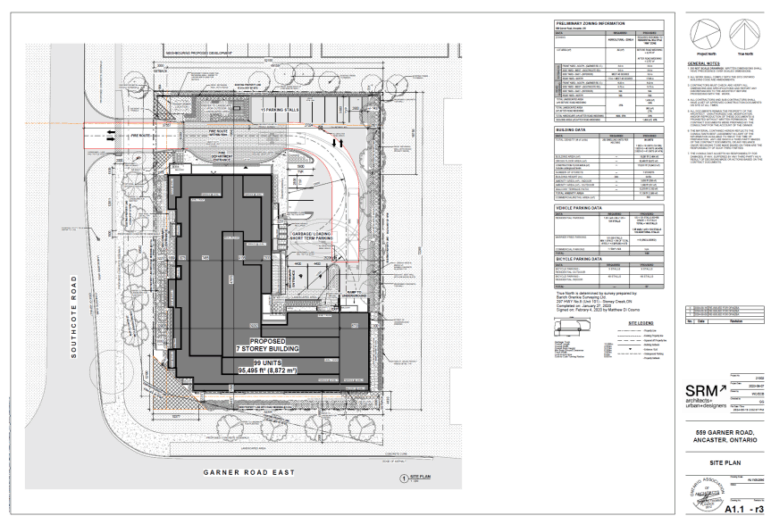
Application: Seven storeys (24.5 metres), 99 residential units, 146 motor vehicle parking spaces, 59 bicycle parking spots
Developer: Garner South M.D Developments Inc. (c/o Hamid Hakimi).
City planning staff are recommending approval for a mid-rise residential building to be located on the northeast corner of the intersection of Garner Road East and Southcote
Road in Ancaster.
A minimum of 25 of the 99 units will be two-bedroom or more.
During construction, sixty-three (63) trees will be removed, and five will be “injured. ” The developer will plant 38 replacement trees and pay cash-in-lieu for the remaining 32 trees.
The initial agenda package includes three letters of opposition from nearby property owners, all citing the removal of trees as a concern.
515 Jones Road
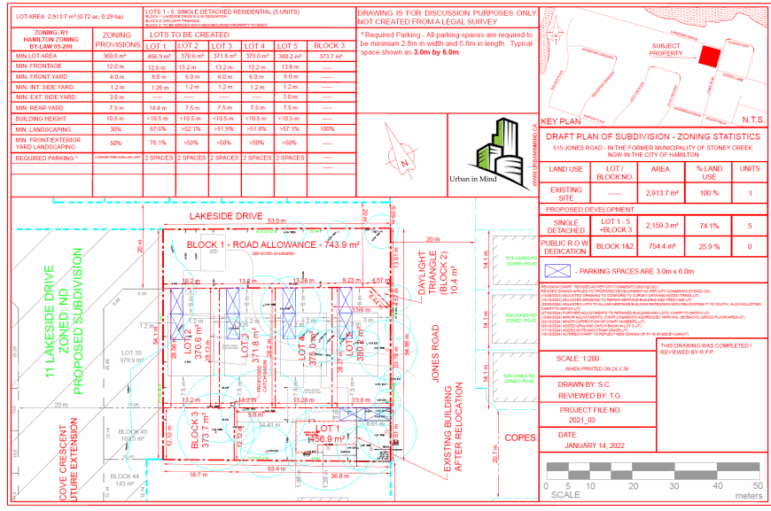
Application: Five single detached homes.
Developer: 2787685 Ontario Ltd. (c/o Salman Rehan)
City staff are recommending approval for the creation of five lots at 515 Jones Road, north of the QEW, and the move of an existing heritage building.
Closed Session
Council will enter closed session to discuss two ongoing Ontario Land Tribunal Appeals.
1494 Upper Wellington Street
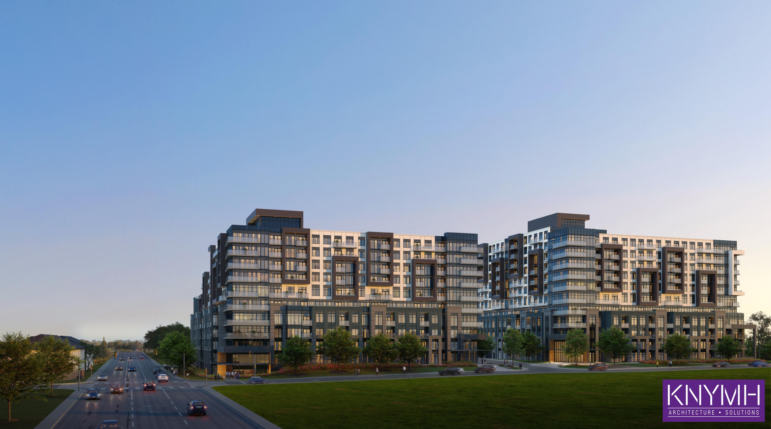
Non-decision appeal.
Application: One ten-storey multiple dwelling, including a four-storey podium and a second 12-storey multiple dwelling, including a four-storey podium, with a total of 641 residential units, 656 parking spaces, 230 bicycle parking spaces and two loading spaces.
Developer: Valery Homes
Valery Homes filed a non-decision appeal to the Ontario Land Tribunal. The first OLT case management conference hearing is scheduled for June 11. Council will provide instructions to legal staff.
9451, 9517, 9569, 9579, 9593 & 9867 Dickenson Road and 1199 & 1205 Glancaster Road
Non-decision appeal.
Application: An industrial development comprised of four development blocks totalling approximately 76.6 hectares of development area that may accommodate a gross floor area of approximately 295,326 square metres of employment uses
Developer: Dickenson Limited Partnership
The OLT contested hearing for this matter will begin on July 7. In closed session, the council will provide legal direction.
Production Details
v. 1.0.0
Published: May 22, 2025
Last updated: May 22, 2025
Author: Joey Coleman
Update Record
v. 1.0.0 original version

