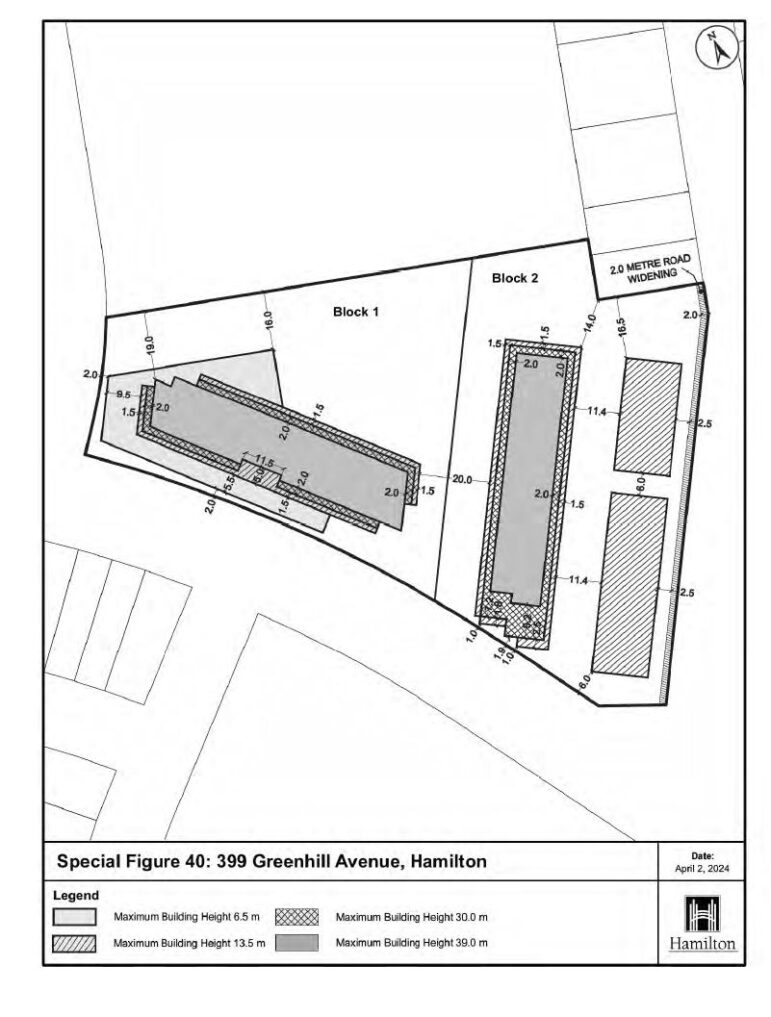Yesterday, the Ontario Land Tribunal approved the redevelopment of the partially vacant commercial plaza at 399 Greenhill Avenue into a mixed-use community that will include two 12-storey buildings, 546 residential units, and a minimum of 1,400 square feet of commercial space.
Today, the OLT released the approved Zoning Bylaw Amendment.
Permitted Commercial Uses
The ZBA restricts commercial uses to “day nursery, financial establishment, office, personal service, restaurant, retail, and veterinary service.”
This is reflective of the parking availability in the new development. For example, a dental office would require more medium-term parking.
“Family Sized” Rental Units
The City will require 30 percent of the units to have two bedrooms. A minimum of five percent of the units must have three or more bedrooms. [The townhouse units along Mount Albion will fulfil this requirement]
Electric Vehicle Parking Requirement
The City will require 25 percent of parking spaces to have EV chargers.
New Special Figure Map Showing Site Layout
The ZBA includes a special figure map showing the height limits of the two mid-rise buildings. The figure shows the height stepbacks to meet the City’s requirement for a 45-degree angular plan.

