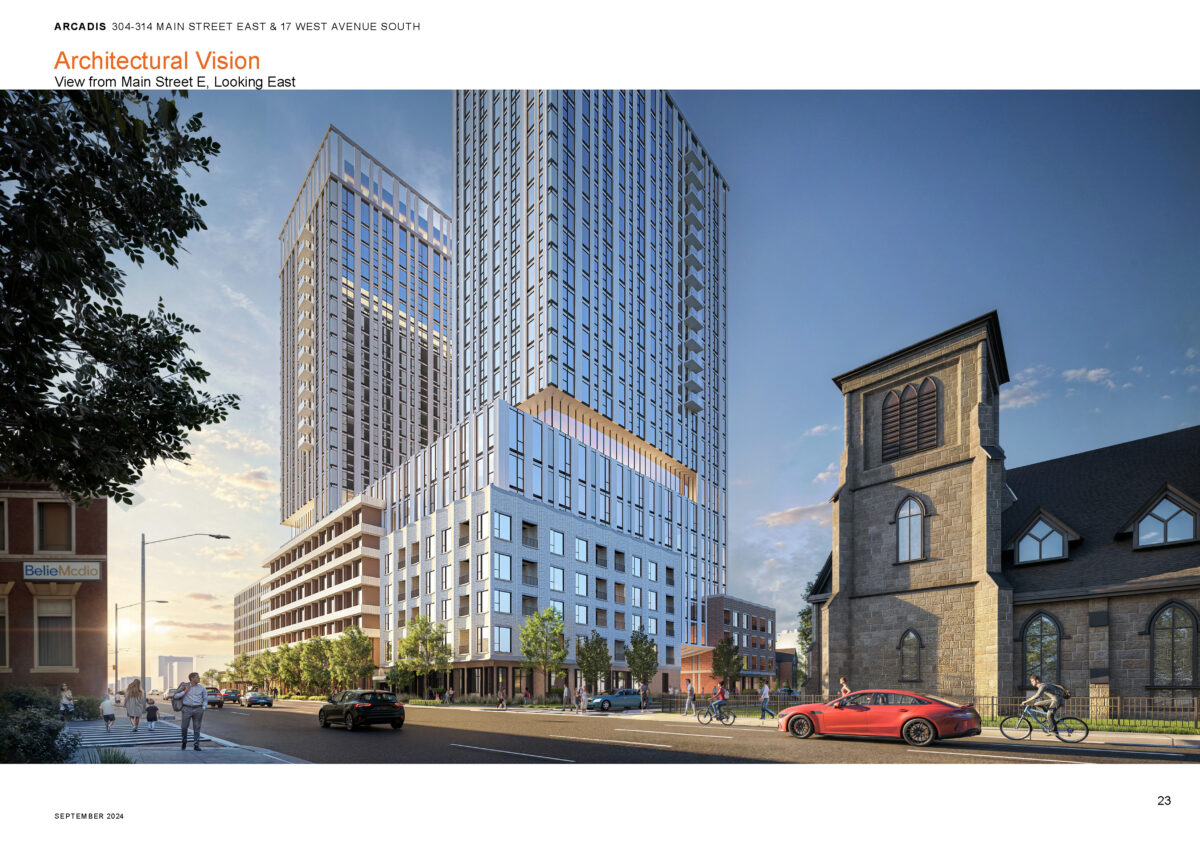Canadian Tire Real Estate Investment Trust is pitching two 25-storey residential buildings for its property at Main Street East and Victoria Avenue South on the edge of Hamilton’s Downtown.
The proposal does not include any retail space, meaning the Canadian Tire store on the site will close.

Hamilton’s Design Review Panel will comment on the proposal during their September 12 meeting at 2:45 p.m.
The lands are zoned “Downtown Mixed Use (D3).”
576 residential units are planned. There are 20 Bachelor, 343 One-Bedroom, 180 Two-Bedroom, and 33 Three-Bedroom units proposed. Ground-level units will be configured similar to townhouses.

As submitted for the September 2024 Hamilton Design Review Panel meeting.
170 vehicle parking spots are planned: 139 for residents and 31 for visitors. The development is required to provide 31 visitor parking spaces. Zoning does not require vehicle parking spaces for residents.
464 bicycle parking spaces are planned. Zoning requires a minimum of 461 bicycle spaces for the unit count.
83.33 metres is the proposed height for each of the two towers.
A zoning change will be required for the additional height. As-of-right, the lands are permitted 44 metres along Main Street and 22 metres on West Avenue.

As submitted for the September 2024 Hamilton Design Review Panel meeting.
Proposal documents can be read on the City of Hamilton website:
304-314 Main St. East – Presentation
304-314 Main St. East – Email Authorization
304-314 Main St. East – Wind Memo
304-314 Main St. East – Applicant Summary Sheet
304-314 Main St. East – Urban Design Brief
304-314 Main St. East – Cultural Heritage Assessment Report
Production Details v. 1.0.1 Published: September 9, 2024 Last updated: September 9, 2024 Author: Joey Coleman Update Record v. 1.0.0 original version v. 1.0.1 corrected City links to state Main Street East. The City mistakenly labelled as Main Street West. I apologize for not catching the City's mistake before posting.


I’m trying to wrap my head around this new residential development being proposed at 304 to 314 Main St. E..
My first concern is 576 units with 170 parking spaces and 464 bicycle parking spaces. Is this a way to force people to ride bikes? And secondly, are these apartments for rent? Or condos for sale? And what kind of prices would they rent for? And third, where would they work? It’s kind of far to ride a bicycle to Toronto ….
How many if any will be affordable housing?
I hope that some of these units will be slated as geared to income housing in line with the requirement for sites close to the proposed LRT.
Who’s building it?
We’re hearing (street talk) that many of the newly built units are priced on the high end … with very little space per unit. Also, that a huge number of these units remain vacant because of this. Do you have information regarding this?
Hi Jean,
Newer buildings have always been priced on the high end. Our challenge (as a city) is that for decades there were no new residential builds. This is both a supply problem, but also means we do not have mid-life mid-rent rentals.
The supply shortage, combined with 50 to 60 year old buildings being at the stage them must be renovated, has created the renoviction crisis: everything can be rented at a high price due to the shortage and lack of choice.
And yes, unit sizes are much smaller today compared to in the past.
There has been an acknowledgement and push towards more 2/3 BDRM units within the last few years. Issue is most developments/designs are 10 years in the making, and therefore 10 years behind current requirements or trends.
Municipalities need to require builders provide a larger % of their units be 2+ BDRM
All these high rises.. to house people, that are working where..? I believe that in order to grow a city, you have to grow industry first.. Immigrants migrated to Hamilton after WWII because Hamilton was a strong industrial city.. This influx of people demanded more housing… Where will people be working in order to be able to purchase a home or pay rent..?
Fantastic idea, I hope they amend the plan to incorporate main level retail in the design so we don’t end up with city blocks vacant of retail space. I will also miss this gem of a CT store, fast in fast out with everything you need in a small confined space and no useless frivs
Neighbours with homes may not be too happy it, and I don’t blame them. But Hamilton needs progress, production, jobs and homes. The extra height helps to make projects profitable. More height, more units, more money. Without profit, builders will not build.
Thanks for the comment.
There is parking planned within the structure, 170 spaces. This ‘low’ parking ratio is consistent with what is occurring with other urban developments. [Developments with more parking spaces are finding themselves with too much parking for demand]
We still have Jamesville Hardware (near Barton Street) in the Downtown area. [I define the “core” as CPKC rail line to Cannon Street, Wellington to Queen]
I go to Jamesville for most things.
I am not sure about the CTs profitability at this location. I’ll note that a lot of the product is now locked up, something I do not encounter at other CT locations.
All for housing, but 576 units with the possibility of no on site parking? Let me repeat: No on site parking.
No additional open ground level parkland.
Loss of one the best hardware retail stores in the City, tell the location of another in the core.
They don’t want people to drive but they kill a very profitable active walkable store, makes no sense. Incorporate the store.
Doug I do agree. that is my go to place when I need something downtown. walking distance and they know what they are talking about. there will come a time when downtown hamilton will be condos and old churches.