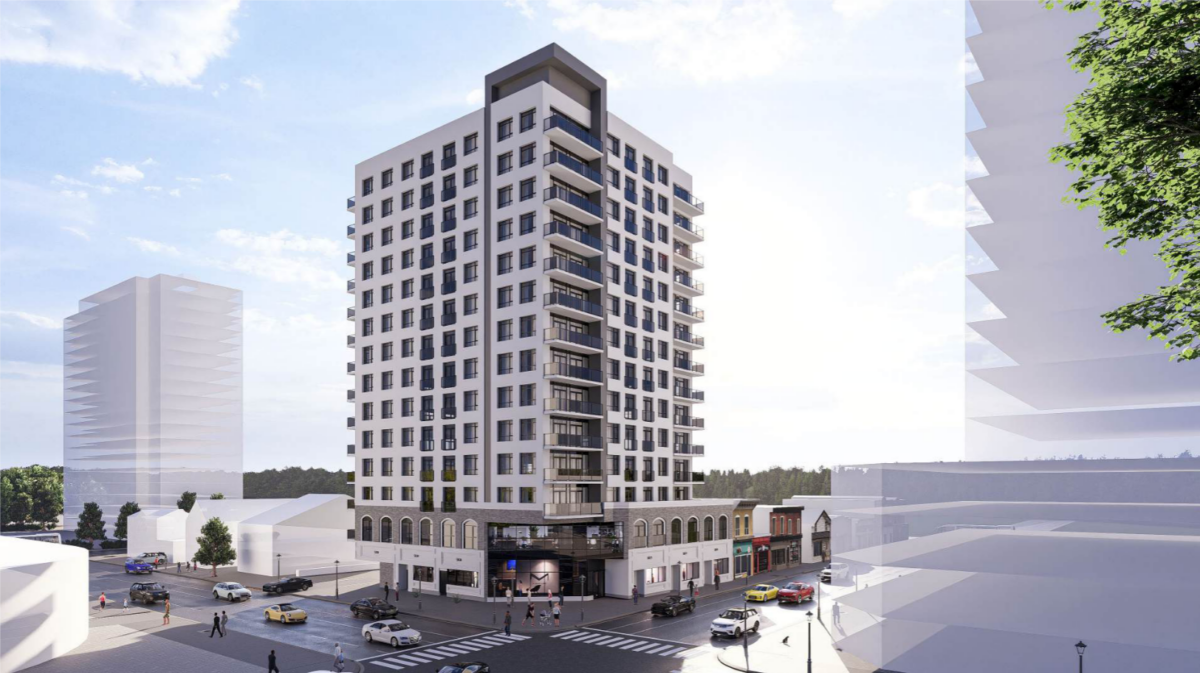Hamilton’s Design Review Panel will meet next Thursday (February 13) to review a revised plan for the redevelopment of 306 King Street West, which is located at the northeast corner of the intersection at Queen Street.
The new plan proposes a 151-unit, 14-storey (44 metres) residential building with 187.9 square metres of ground-floor commercial space.
Of the 151 units, 150 are one-bedroom variants, with one two-bedroom unit.

18 vehicle parking spaces are proposed below grade. The building will have 20 short-term and 110 long-term bicycle parking spaces.
The wind study shows the project will improve conditions for pedestrians crossing on all four sides of the intersection.
The ownership group, King Street West Inc., will seek site plan approval for the project, which is designed to be within the Downtown Secondary Plan’s as-of-right permissions.

Marok Juricic is the signatory for the corporation in application documents.
Arsenault Architect Inc. is the project architect. Bousfields Inc. is the planning firm retained for the project.
The City of Hamilton will post the project documents in the coming days.
The design review meeting is scheduled to begin at 1:30 p.m. on Thursday, February 13.
To attend, contact drp@hamilton.ca by noon on February 12 to receive the meeting link via email.
Production Details
v. 1.0.1
Published: February 4, 2025
Last updated: February 8, 2025
Author: Joey Coleman
Update Record
v. 1.0.0 original version
v. 1.0.1 corrected error King Street East to West in first paragraph.


“Of the 151 units, 150 are one-bedroom variants, with one two-bedroom unit.”
who are these units for , not families, singles. Is that what’s needed?
Hi Mark, apology for the delay approving the comment. Any new housing helps at this time. There is demand for these types of units, especially to rent by graduate students. I also like to see larger units, and look at Mississauga’s new incentives as a way of getting those.
Not a very attractive building. Hamilton ought to pay more attention to aesthetics, because this is garbage, especially for a prominent intersection
I wish Hamilton was not so afraid of colour, the City is becoming more monochrome with each new development.