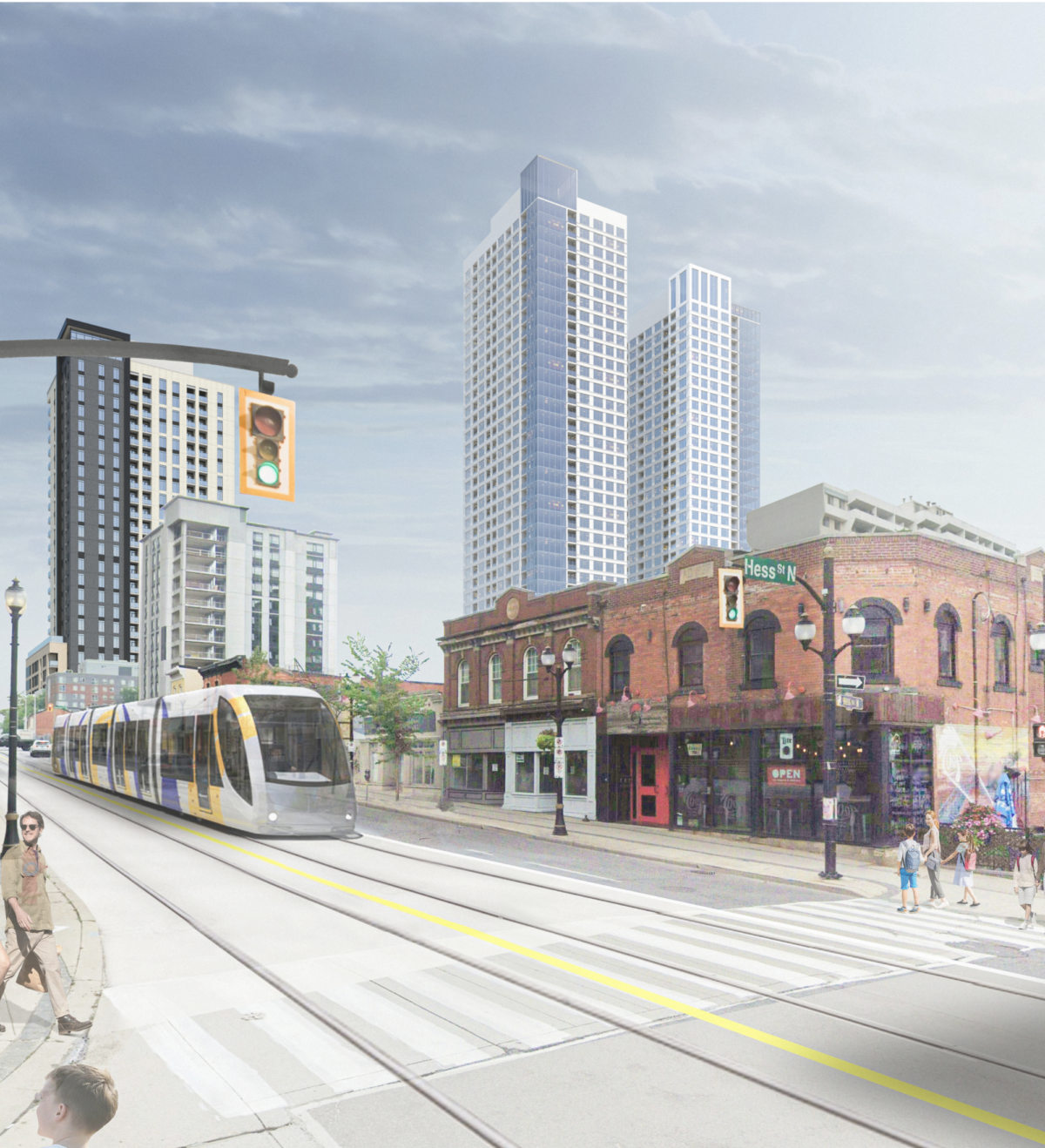Vrancor and the City of Hamilton have reached “a settlement in principle” on Vrancor’s proposed tall building redevelopment on Queen Street North between Market Street and Napier Street.
The Ontario Land Tribunal states the sides are requesting a date in late November for a settlement hearing.
The settlement requires City Council approval. The details of the deal have not yet been provided to councillors.
Reached by TPR on Friday morning, shortly after the OLT notice of the settlement, Ward 1 Councillor Maureen Wilson stated, “I have asked for information from city staff.”
Proposal at Appeal Filing

Vrancor is seeking to build two tall buildings on the 1.97-acre (0.79 hectares) site on the west side of Queen Street in the Strathcona neighbourhood.
The lands are within the Strathcona Secondary Plan, which was approved before provincial planning changes implementing Major Transit Station Areas surrounding higher-order transit stops. The property is within the MTSA area for the proposed Queen Street and Dundurn Street LRT stops.
The two buildings, 39 and 41 storeys, would be connected by a six to seven-storey podium.
The plan proposes 1,072 residential rental units, 1,012 square metres of commercial space, and 324 vehicle parking spots.
The 1,072 rental units will be 12 studio units, 723 one-bedroom units, 230 two-bedroom units, and 107 three-bedroom units.
Vrancor filed its non-decision appeal to the Ontario Land Tribunal on January 19, 2024.
City Staff Position Before The Appeal
The maximum height for the property is ten storeys, and the maximum density is 300 units per hectare. The proposal density is 1,375 units per hectare.
Parking was a concern before the appeal. Since that time, City Council has changed parking regulations. This is no longer an issue.
The City’s tall building zoning bylaws and guidelines do not permit residential units on ground level. This is to ensure commercial uses and amenities are prioritized.
The buildings would exceed the height of the Niagara Escarpment.
If the buildings were on the east side of Queen Street, in the Downtown Secondary Plan area, the maximum geodetic height permitted would be 190 metres. The proposed maximum geodetic height of this Vrancor proposal is 229.96 metres.
(The building height proposed is 132.06 metres, the City uses geodetic height (above sea level) in its planning policies.)
Shadowing on nearby parks and Napier Street is a concern. As proposed, the buildings will block sunlight onto Napier to less than the minimum City policy requirement of a minimum of three hours of sunlight on March 21 and September 21.
Staff noted other concerns.
Next Steps on Settlement
Hamilton City Council will vote on the settlement in closed session, most likely during the November 5 planning committee meeting.
If Council accepts the deal, the Ontario Land Tribunal can be expected to rubberstamp the agreement at the requested late November settlement hearing.
Update: the OLT will hear from the City and Vrancor on November 21.
Production Details v. 1.1.0 Published: October 25, 2024 Last updated: November 12, 2024 Author: Joey Coleman Update Record v. 1.0.0 original version v. 1.1.0 November 12: added update with November 21 OLT date.


Hopefully this breaks ground ASAP as I will be one of the workers workers contructing it
Vrancor was spelt correctly in my comment. Don’t know how they got Vancouver from this. While I’m here again does Vrancor still owe money to the city of Hamilton??
Vancouver has tried to pull the same thing with the Waterfront hotel in burlington. Fortunately the land tribunal blocked their massive condo designs.