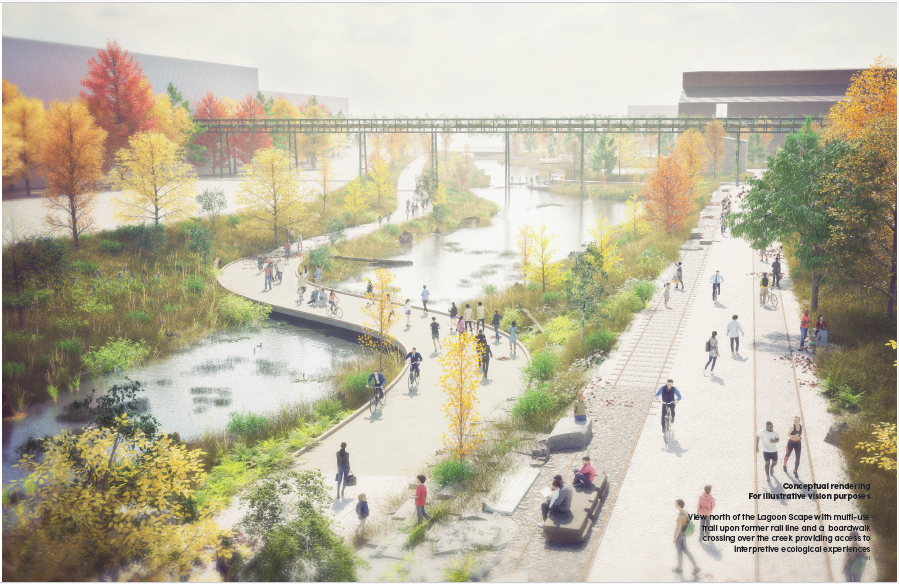It will take decades to develop, but first, it needs to be approved, which will take years.
In February 2024, Slate Asset Management filed a draft plan of subdivision application for the 805.8 acres of former Stelco lands on Hamilton’s Harbour.
529.7 acres of the property will be redeveloped in a mix of industrial, industrial-supportive facilities, and public lands. The project will make 3.2 kilometres of waterfront accessible to the public for the first time in over a century.
The redevelopment is a similar size to New York City’s Central Park.
The Steelport redevelopment website includes the submitted Urban Design Brief.
The draft plan of subdivision divides the lands into 22 parcels, including transportation corridors (including separated pedestrian and bicycle infrastructure), 90 acres of publicly accessible landscaping, and more than 15 acres of blue/green infrastructure for stormwater management and retention.
Slate and the City of Hamilton have held numerous joint meetings on the project.
The first City of Hamilton staff comments are now formally included in the Planning Act application, which TPR reviewed.
Overall, the responses to the proposal are positive, with responding comments asking for further details or providing suggestions for changes. However, the City’s environment review office does not support the draft plan. The City’s landscape architects and parks staff were very positive about some of the design features the environmental staff do not support.
The comments are summarized by City section and commenting agency.

They write the project should make creates to better create and support biodiversity.
Slate’s plan includes habitats for waterfowl, turtles, tree-nesting birds, the how the wetlands to promote amphibian species.
There are 1381 trees catalogued on the property. City staff write the current tree protection plan is inadequate.
The final comment is that further details are needed regarding waterfront uses and protection of bird habitat.
Landscaping and Parks: The joint statement from these divisions is short.
“LAS and Parks staff have reviewed the proposal and appreciate the vision for the area, which supports City initiatives such as the biodiversity action plan, climate emergency declaration, green infrastructure initiatives and pedestrian linkages for future employees and local residents.”
Zoning: “21 of the 22 parcels comply with minimum sizes. “Parcel 21,” an open space for public use is 2,930 metres square which is below the requirements of the existing heavy industrial zoning.”
Urban Design: Urban Design staff write they need more details on the proposal and sent questions to Slate.
Public Transit (HSR): The HSR states it will consider having the future “1 Bayfront” route “circulate within the site through the internal street network.”
Road construction: The City plans to reconstruct Burlington Street and Industrial Drive between Birch Avenue and Gage Avenue in 2030. They state Wilcox Street will be reconstructed as part of the project. Consideration should be given to how the Slate project will be impacted by road works.
Hydro One: “As the subject property is abutting and/or encroaching onto a HONI high voltage transmission corridor (the “transmission corridor”), HONI does not approve of the proposed subdivision at this time, pending review and approval of the required information.”
Hamilton-Oshawa Port Authority: The Port writes Slate’s transportation plan needs to provide more detail regarding rail infrastructure and operations on the site. The Slate proposal includes a large stormwater pond in place of the current iron ore dock. “It is our opinion that the iron ore dock is a poor location for a retention pond, due to its value as goods movement infrastructure,” HOPA’s comments read.
HOPA is concerned that the proposed recreational uses along the waterfront and within Steelport could be deemed “sensitive” land uses. Ontario’s planning guidelines recommend a 1000 m buffer between Class III industrial lands and sensitive lands.
Hamilton Conservation Authority: The HCA is requesting more information regarding the lagoons, including erosion management and flood hazard control.
Cultural Heritage: Heritage staff wrote the developer “should provide a sound rationale” explaining their choices regarding what existing industrial structures are being repurposed and which will be demolitions.
“Presently, there is minimal explanation and the choice to retain these elements appears convenient for the layout of the proposed development, as opposed to planning an appropriate development around the interpretation of key historic structures”
Planning Department: The comment are supportive of the project, writing the “application meets many of the objectives” of the City’s official plans, brownfield remediation strategy, and “largely aligns with the vision and objectives of The Bayfront Industrial Area Strategy.”
Slate will respond to staff comments and amend the subdivision plan.
TPR will regularly check the planning file for updates.

Production Details v. 1.0.0 Published: October 20, 2024 Last updated: October 20, 2024 Author: Joey Coleman Update Record v. 1.0.0 original version


This is getting old. They were supposed to start construction a while back. The land has been levelled what is the city waiting for. It will transform Hamilton for the better
Who would jump on first plan that comes along? Sounds like many questions and there should be! That’s the whole idea of conceptual.
Looks like the planning department and other so called do gooders will put the kibosh to this and any other intelligent project that would make sense for the betterment of the city. They have nobody at city Hall that is capable of growing the city and making it an attractive place to live and play. Red tape is not the answer. Let the developer go ahead with the planned proposal as it looks much better than anything the imbisils at city Hall can come up with.
I do not interpret the initial comments as kiboshing the project. Most of the comments are positive, and others seek more information.
This is the latest project in Hamilton that any of us will live to see, there needs to be diligence to make sure it is done well.