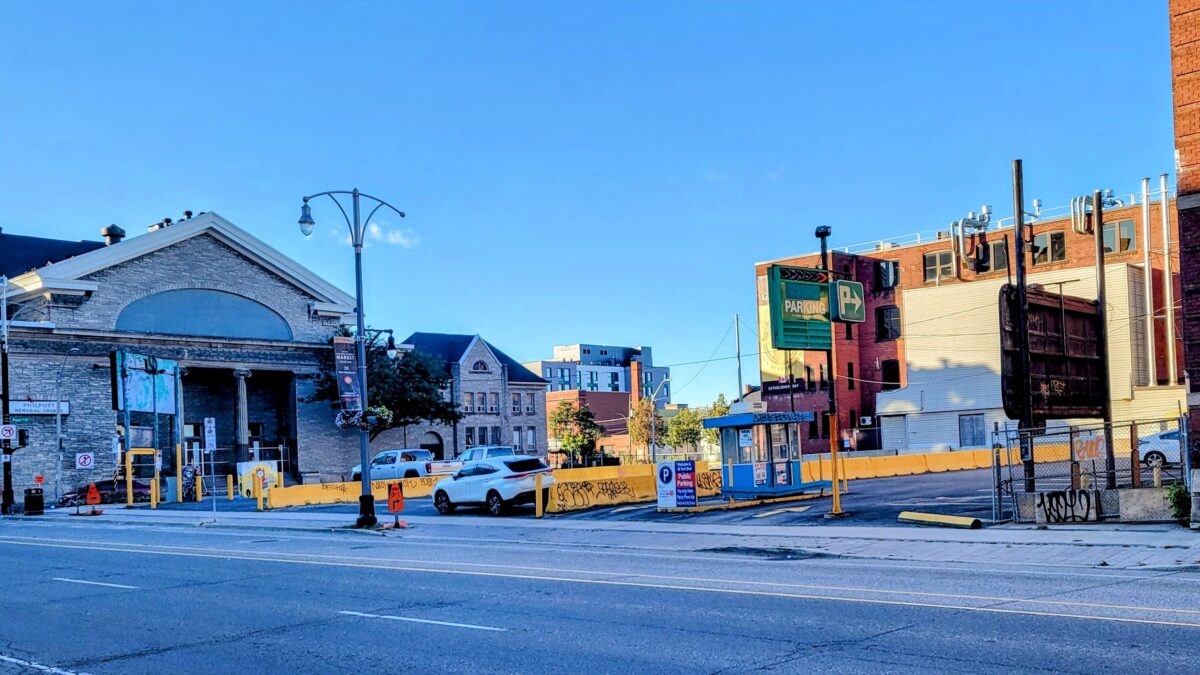An important step towards developing a 28-storey building, with 344 residential units, across from the Central Library. Ontario’s Ministry of the Environment, Conservation and Parks issued the 21-page certificate with many requirements.
The certificate details requirements to address soil contamination.
Among the requirements, the building must have a hard cap barrier as part of the foundation, the underground parking will have strict ventilation requirements, and the ground is restricted to commercial uses.
A Site Plan application was filed with the City of Hamilton in early 2024. The Design Review Panel reviewed the application in February.

Production Details v. 1.1.0 Published: October 11, 2024 Last updated: October 18, 2024 Author: Joey Coleman Update Record v. 1.0.0 original version v. 1.1.0 added developers render at end of story

