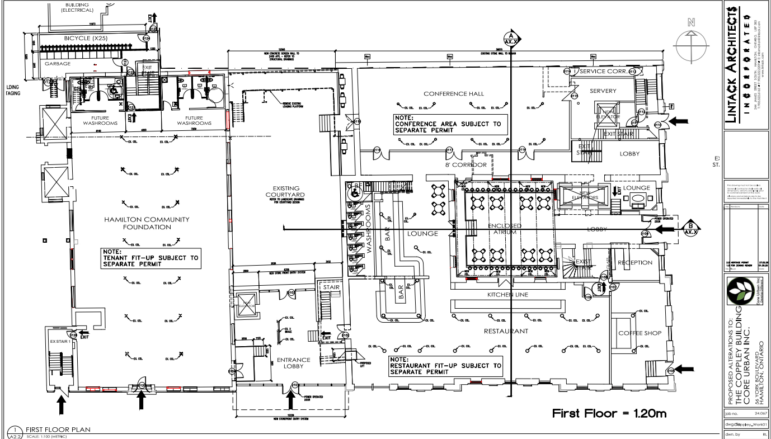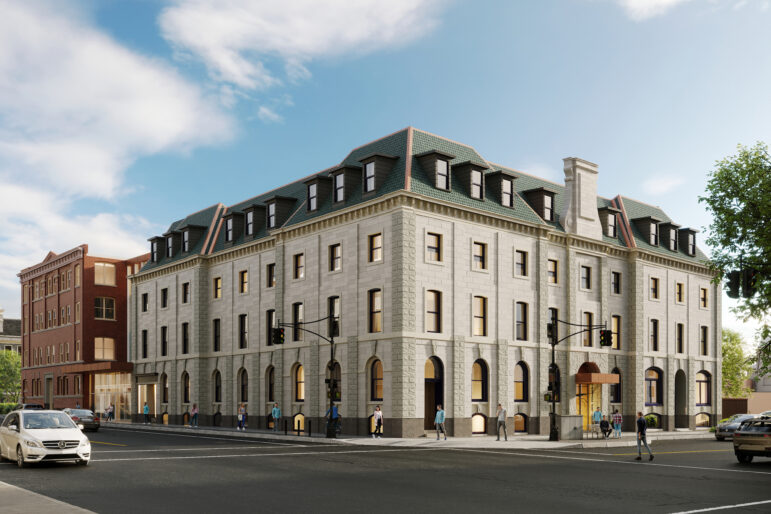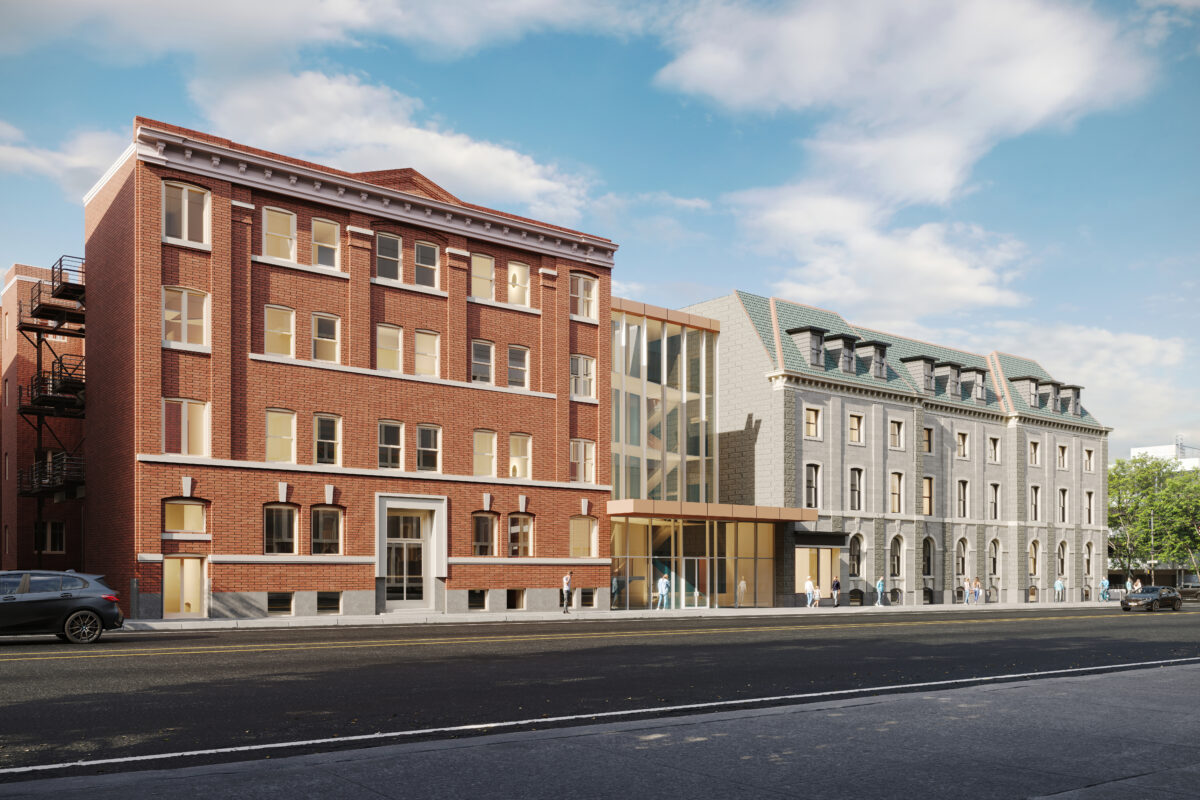Core Urban is moving quickly on its latest project, converting the Coppley Commercial Block into residential units and a hotel with commercial uses on the ground floor.
When complete, the former men’s apparel factory buildings will have 36 rental apartment units and a 60-suite hotel, with ground-level commercial space.
Built in 1856, with a later 1881 addition, the stone portion of the structure is a beloved Renaissance Revival style building. The west side of the property contains a four-storey brick Edwardian Classicism style commercial building.
In a permit application filed with the City of Hamilton, Core Urban outlines the heritage restoration plans for the designated property.
In addition to retaining existing and reintroducing heritage features removed in the past, they plan to add vestibules to connect the buildings, create an internal atrium, and add a small addition at the rear of the building.

Drawings show consideration to create a restaurant and conference centre on the ground-level of the hotel.
The building restoration will include correcting the discolouration of the stone and brick facade, which has resulted from decades of air pollution.
The planned apartment mix is three bachelor units, 21 one-bedroom units, and 12 two-bedroom units. The apartments will be in the four-storey brick building.
The 60 hotel suites will be in the stone building, with the entrance onto MacNab Street.
The Hamilton Community Foundation will have offices on the ground level of the brick building.
Hamilton’s Heritage Permit Review Subcommittee will review the heritage permit application on Tuesday, April 15. The meeting begins at 5:00 p.m. and will be streamed on YouTube.

Production Details
v. 1.0.0
Published: April 12, 2025
Last updated: April 12, 2025
Author: Joey Coleman
Update Record
v. 1.0.0 original version

