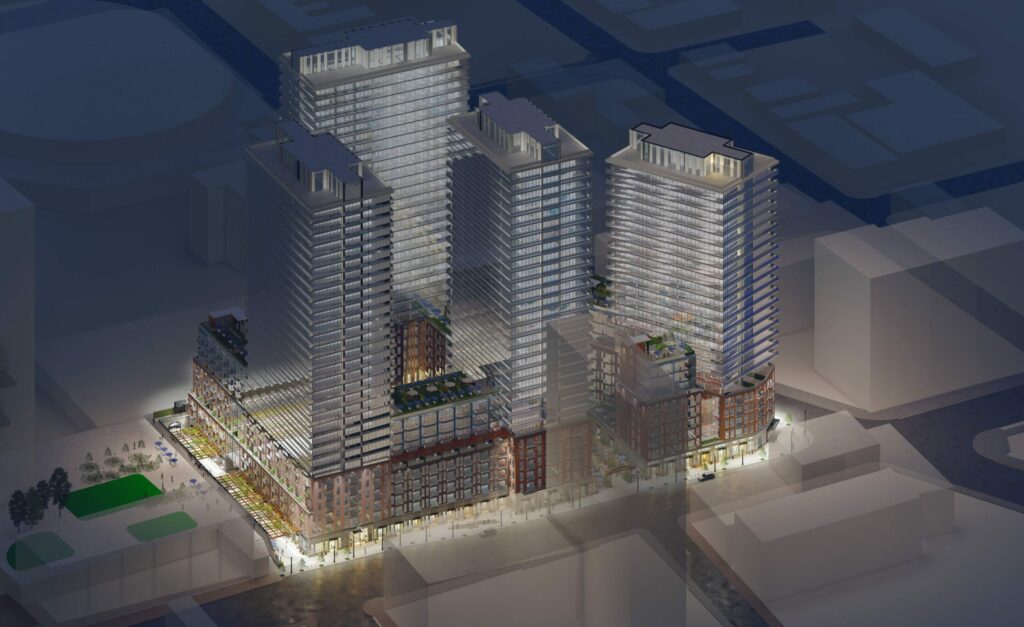The Ontario Land Tribunal will hold a two-day hearing on the fourth, and final, site plan submission for the development of the Hamilton City Centre at 77 James Street North.
The hearing dates are January 30 and 31, 2025.
After over four years of back-and-forth discussions, owner IN8 Developments and the City of Hamilton reached an impasse regarding a few technical details and the length of time IN8 Developments expects to need to redevelop the 3.547-acre (14,355-square-metre) site.
The fourth submission increases the number of units to 2,181. Previous submissions proposed 1,940 units. The number of parking spaces is now 592 stalls, a decrease from 843 in past submissions.

Phasing Timeline is the Main Issue
IN8 will develop the project in four phases.
City of Hamilton approval policies state that site plan approvals lapse after 15 months.
“That in the event all required building permits for the Conditionally Approved plans and drawings have not been issued within 15 months from the date of Conditional site plan approval, the approval shall lapse and no further extensions shall be granted, in accordance with Council direction dated May 27, 2020,” states the City’s 2022 conditional approval for the project.
IN8’s lawyer, Rodney Gill, writes that the 15-month condition, which stipulates that all required building permits for the project must be issued within 15 months from the date of conditional site plan approval, is a significant impediment to the project.
“The 15 Month Condition, and several other provisions in the Conditional Approval are impediments to realizing this important project and … does not provide for phasing of the Proposed Development as would be appropriate given its scale,” Gill wrote in the appeal letter to the Ontario Land Tribunal.

Four Towers, Four Phases
IN8 plans to construct the westernmost tower along MacNab Street in Phase 1. The Phase 1 work will include creating a new public square at York Boulevard and MacNab Street, across from the Hamilton Farmers Market.
The future phases will proceed counter-clockwise on the site, with the final Phase 4 tower at the intersection of James Street and York Boulevard.

Other Outstanding Issues
Since the initial submission in 2020, the City and IN8 have redesigned the project to create open semi-public spaces, to make the project’s streetscape more pedestrian-friendly, and to restore the former section of Rebecca Street between James Street and MacNab that was removed by ‘urban renewal’ in the 1960s and 70s.
The Municipal Record (a file of all communications, notes, and records held by the City of Hamilton related to the development) submitted to the OLT reveals the City and IN8 have agreed on all but a few details of the development.
These remaining issues include building setbacks and stepbacks, urban design aspects, the design of structural supports as they may limit the combining of retail and live/work units, and tower separation.
The City desires to see larger live-work units.

“Some of the live work units remain very small, and appear not to have space for standard furniture or commercial activities,” reads comments from the City’s urban design review team.
“Retail units along James Street should provide the option of joining multiple units to have the potential to attract larger retail opportunities.”
In response, consultants for IN8 wrote that the structure design of the towers is complete.
Heritage Features

The new MacNab/York public square will include a new clock tower incorporating the clock and bells original from the 1889 old City Hall clock tower.
The James and King William City Hall was demolished in 1961—the clock and bells were installed in the City Centre tower during construction in 1990.

A replica EATONS sign will be installed along MacNab Street.
Following the August 1999 Eaton’s bankruptcy, the iconic store signs were removed from the then-Eaton Centre – except for one.
On the Eaton Centre’s roof, one sign was hidden from public view and forgotten.
In May of 2023, during an inspection to plan for its preservation, it was determined the sign had deteriorated due to wind damage and could not be saved.
The City’s heritage staff approved including a re-creation in the development.
The bronze and granite frieze in the mall’s atrium will be incorporated into the lobbies of the four new towers.

Unit Mix
Earlier submissions proposed that over 95 percent of the units would be one-bedroom or one-bedroom with den.
The fourth resubmission includes 491 two-bedroom units, approximately 22 percent of the total. There will be 528 bachelor, 510 one-bedroom, and 612 one-bedroom plus den units. In addition, there will be 40 “live work suites” on the ground level.
Earlier proposal towers had larger floor plates. The City’s tall building guidelines require 25 metre separation between tall buildings. The fourth resubmission is closer to this amount of separation, but still short of 25 metres in places.
Production Details
v. 1.0.0
Published: December 9, 2024
Last updated: December 9, 2024
Author: Joey Coleman
Update Record
v. 1.0.0 original version

