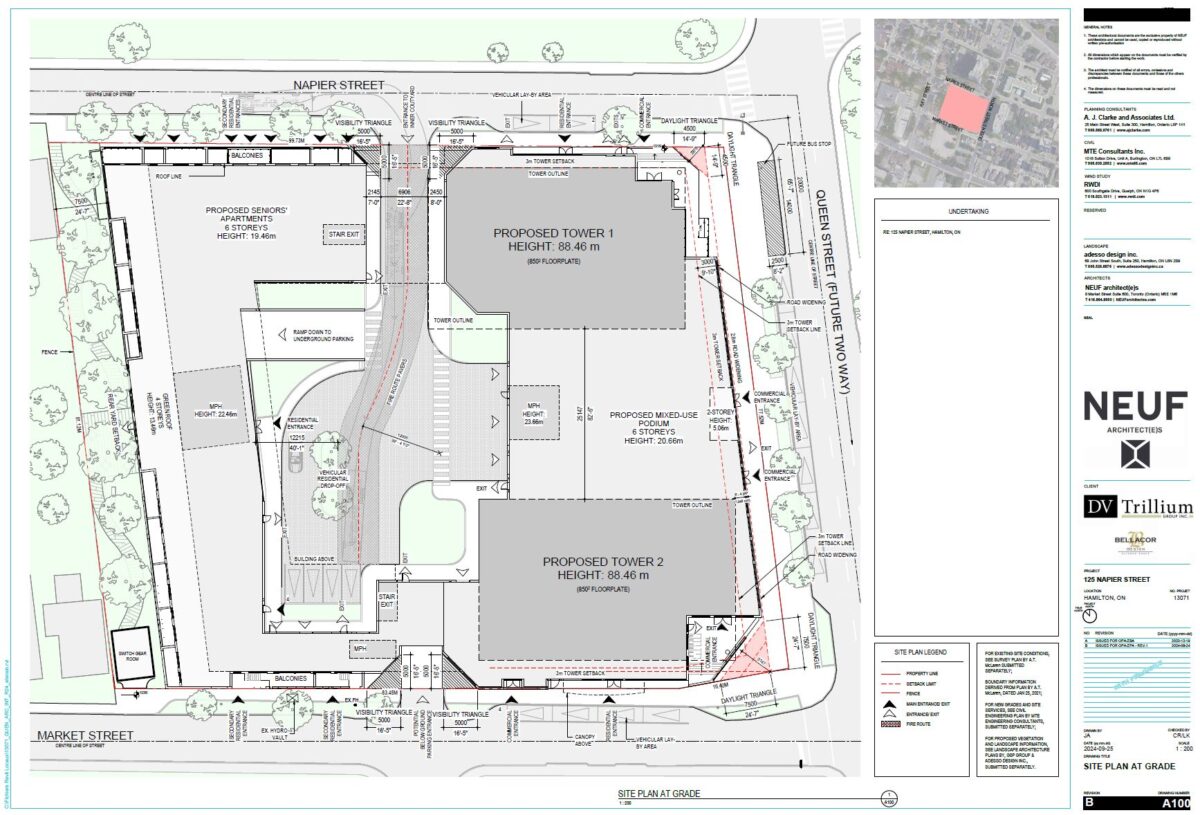The Ontario Land Tribunal has accepted a settlement agreement between Hamilton City Council and Vrancor’s Hamilton Queen and Market Inc. to permit a 975 rental unit redevelopment of the 1.97-acre (0.79 hectares) site on the west side of Queen Street in the Strathcona neighbourhood.
The deal permits the construction of a six-storey seniors housing on the west side of the property and two tall buildings of 30 and 31 storeys on the east side of the lands.
Lawyer Denise Baker, representing the developer, says the agreement resulted from tribunal-led mediation and is responsive to concerns from the City and nearby neighbours.
Baker says the building heights will be equal to the City’s height limit of the geodetic height of the escarpment, something she described as “important to the city.”
The taller building will be 88.46 metres tall, with a geodetic height above sea level of 192.76 metres.
The floorplate proposed for each tower is 850 square metres, slightly above the City’s preferred size. The developer expects to have 12 residential units on each floor.
At least 25 percent of the units will be two-bedroom or larger. The current unit mix is 730 studio or one-bedroom, and 245 larger units.
The towers will be connected by a six-storey podium that will contain ground-level commercial.
There will be 317 vehicle parking spaces, and 498 long-term bicycle parking spaces.
Registered Professional Planner Franz Kloibhifer, testifying as the developer’s expert witness, stated fronting along Queen Street South which maximizes the separation from the neighbourhood to the west of the Subject Lands.

“Respecting shadows, the Shadow Study demonstrates that both the podium and the tower components of the development will cast shadows onto the surrounding properties. However, in accordance with the City of Hamilton Shadow Study Guidelines the shadows move away from the residential dwellings in a period of less than 3 hours which meets the intent of the guidelines and is an acceptable shadow impact. The study shows that by 12:30pm, the shadows move entirely away from the private yards in the low density neighbourhood. ”
The development transportation study states the City will need to install speed cushions along both Market and Napier Street to “deter traffic from flowing into the existing neighbourhood.”
The original proposal sought permissions to build taller towers of 29 and 41 storeys, without ground-level commercial.
Vrancor bypassed City Council by filing a non-decision appeal to the Ontario Land Tribunal on January 19, 2024.
The settlement agreement resulted from months of negotiation between city staff and Vrancor’s representatives.
City Council approved the settlement on November 13.
Ward 1 Clr Maureen Wilson posted a statement on her website.
“Ultimately, the goal in local planning is to have residents and developers work together to get to a better ‘yes’ understanding that concessions must be made by all parties within a planning and approval system rooted in the primacy of private property rights. These opportunities are not available when an application is appealed to the OLT. The speed with which this application was appealed to the OLT made it difficult for the community to participate meaningfully in what should have been a more collaborative and respectful process.”

Production Details v. 1.1.0 Published: November 21, 2024 Last updated: November 23, 2024 Author: Joey Coleman Update Record v. 1.0.0 original version v. 1.1.0 added statement by Maureen Wilson

