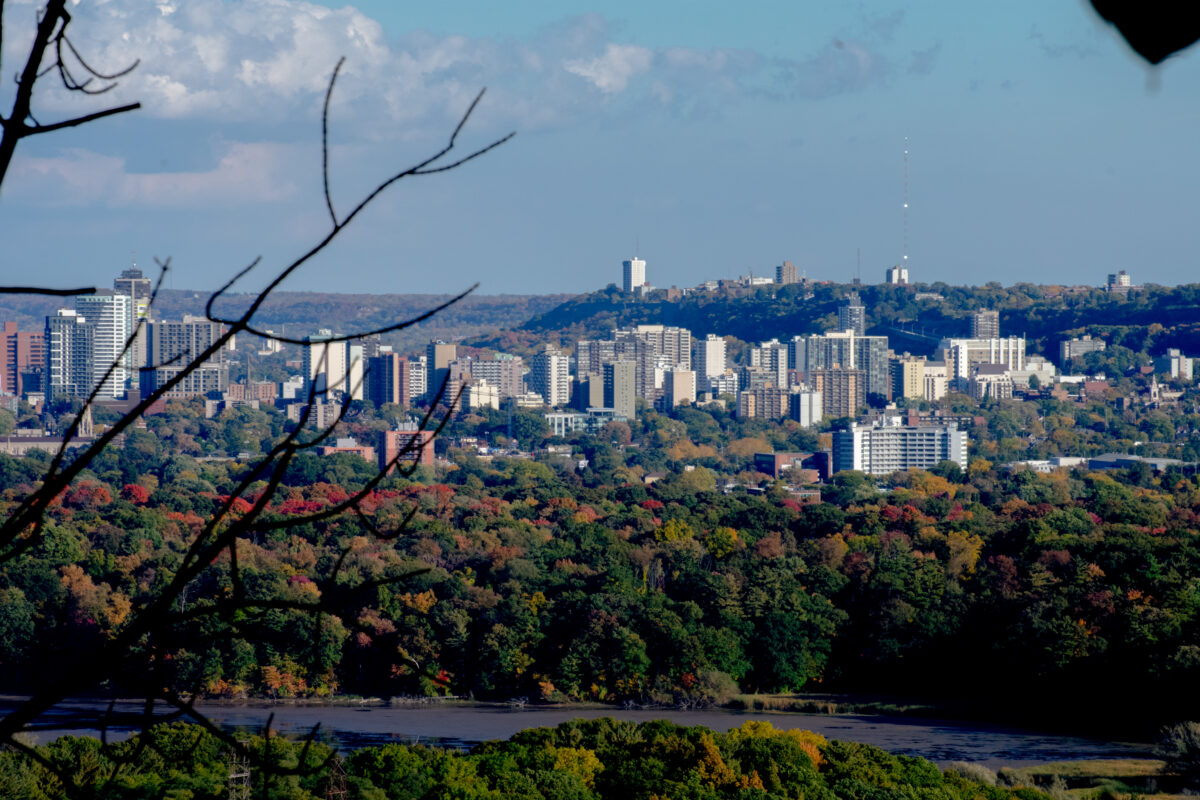City of Hamilton staff do not support two tall building minor variances applications on the October 8, 2024 agenda.
Here’s a summary of the applications staff are not supporting. (All other applications are recommended for approval.)
64 Main Street East

The proposed 18-storey tall building minor variances do not comply with the Downtown Secondary Plan’s rules prohibiting any new shadows on Prince’s Square between the hours of 10:00 a.m. and 4:00 p.m. on March 21st, June 21st, and September 21st. The shadows are “a result of the requested increase in maximum building height and reduced stepbacks.”
The developer’s shadow study states the only shadow difference between the updated proposal, and the 2017 tall building approval is a bit of shadow created by the addition of the rooftop amenity space.
“The developer now wishes to add new amenity space to the rooftop penthouse which does not comply with the Zoning By-law due to the technical interpretation. In fact, the entire rooftop space proposed for the combination of amenity and mechanical uses could be used wholly for mechanical uses and would be deemed to comply with the Zoning By-law. It is only the existence of the proposed amenity space that does not conform,” writes Registered Professional Planner Jared Marcus of Arcadis.
City staff write the request that no building stepbacks be required does not conform with the DTSP’s requirement for “transition between neighbouring properties and built forms.”
The City staff comments are not attributed.
Note: City staff refer to the building as a 19-storey structure. There is a roof deck amenity. This outdoor feature is considered the 19th storey.
73 Hughson Street North

The 30-storey tower proposed for 73 Hughson Street North will be tabled for review.
The City’s Director of Development Engineering Binu Korah states the development must “demonstrate feasibility of installation of water service connections to satisfy OBC requirements.” OBC refers to the Ontario Building Code.
The Ontario Building Code clause 3.2.9.7(4) requires ‘buildings exceeding 84 metres in height, as measured from grade to the ceiling level of the top storey, must be served by no fewer than two sources of water supply from a public water system.’
Acting Director of Planning and Chief Planner Anita Fabac’s office states the developer must complete “technical studies to the satisfaction of the Director of Planning and Chief Planner is necessary to demonstrate that the proposal conforms with the policies of the Downtown Hamilton Secondary Plan, meets the intent of the Zoning By-law, confirms that the proposed relief is appropriate for the proposed development and is minor in nature.”
1 Dromore Cresent

The application is to construct an additional dwelling unit. This is a corner lot on the northwest corner of Dromore and King Street West.
City staff are recommending denial of the application because the ADU is similar in size to the existing home, and does not have a secondary character.
“It is staff’s opinion that the style of the proposed additional dwelling unit – detached is similar to the character of the surrounding neighbourhood. However, the scale and massing of the proposed additional dwelling unit – detached is significant and comparable in footprint to the existing principal dwelling,” reads the unattributed comments.
The comments from the City’s development engineering staff state the development does not contain run-off, and they do not support the variances.
Production Details v. 1.0.0 Published: October 2, 2024 Last updated: October 2, 2024 Author: Joey Coleman Update Record v. 1.0.0 original version

