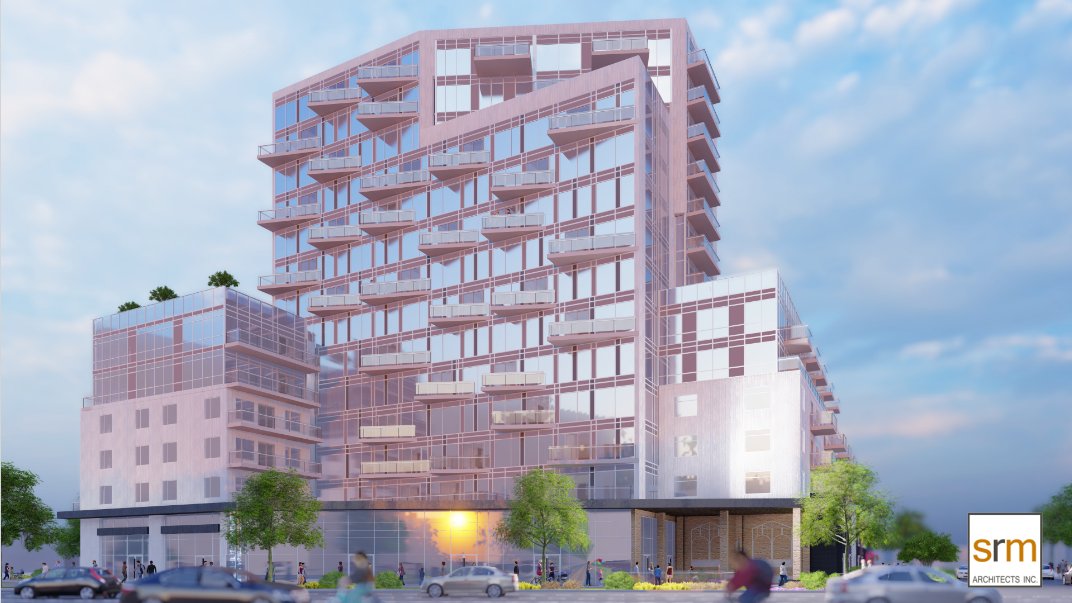It is a rare situation: a developer is asking Hamilton’s Committee of Adjustment to approve final stage minor variances for a tall building, without planning staff support.
IN8 Developments’ 1107 Main Street West project has City Council approval to construct a 15-storey building. Council approved the development in June 2023.
Leading up to Council’s approval, the developer and City planning staff agreed a series of variances from zoning bylaws to permit changes to setbacks from Main Street West, design elements to decrease shadows upon existing nearby residential properties, and angular plan variances.
IN8 is seeking four variances from the previous plan:
1. A Finished Floor Elevation of any dwelling unit shall be permitted to be at grade instead of the minimum 0.5 metre Finished Floor Elevation required.
2. A maximum setback from Dow Avenue shall be 5.023 metres instead of the maximum 4.5 metres required.
3. A minimum setback shall be 9.3 metres for any portion of a building exceeding 37.5 metres in height instead of the minimum 9.3 metres required for any portion of a building exceeding 36.0 metres in height.
4. A minimum setback shall be 13.8 metres for any portion of a building exceeding 22.0 metres in height for the portion of the building abutting Cline Avenue and Dow Avenue instead of the minimum 14.3 metres required for any portion of a building exceeding 22.0 metres in height.
In unattributed ‘staff comments’ to the Committee of Adjustment, the City’s planning department states it cannot support further exemptions from zoning requirements.
The City already agreed to allow dwelling units at a 0.5-metre elevation, the zoning bylaw requires 0.9 metres.
Variances two and three change the setbacks, and the City wants to see how they interact with the zoning requirement for a 45-degree angular plane.
The City has already granted setback exemptions for the project. Changing to a 13.8-metre setback from the approved 14.3-metre will require an angular plain analysis.
City staff recommend the application be tabled and the developer meet with them to discuss the proposed changes.
Production Details v. 1.0.0 Published: August 1, 2024 Last updated: August 1, 2024 Author: Joey Coleman Update Record v. 1.0.0 original version

