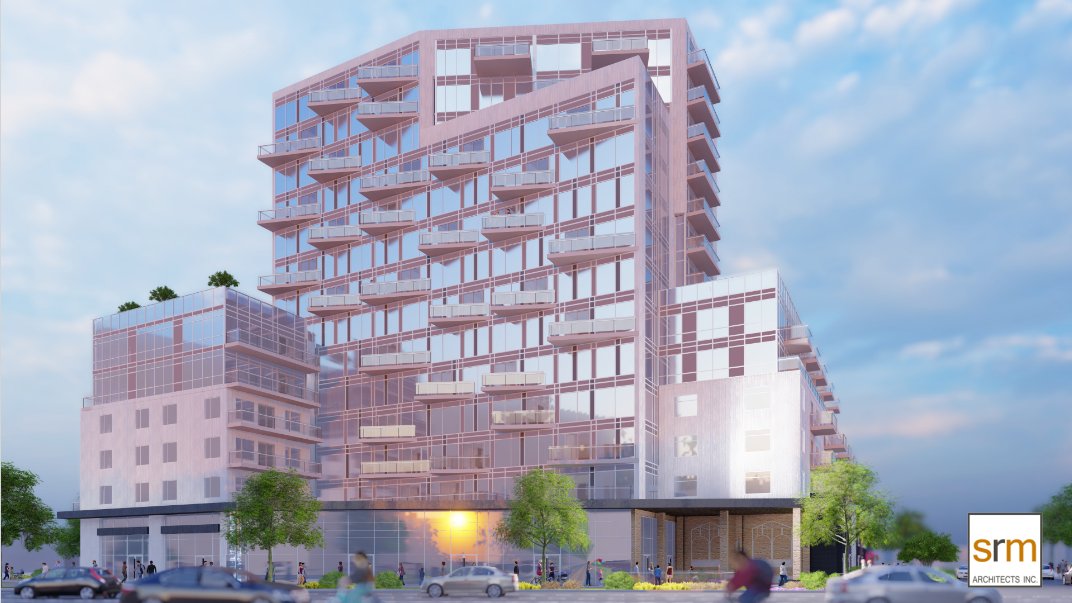City of Hamilton planning staff have given their final approvals for the Council-approved 15-storey condo building at 1107 Main Street West.
Now, the developer needs four minor variance approvals from Hamilton’s Committee of Adjustment before receiving their final building permits.
City Council approved the development in June 2023.
The four requested variances are:
1. A Finished Floor Elevation of any dwelling unit shall be permitted to be at grade instead of the minimum 0.5 metre Finished Floor Elevation required.
2. A maximum setback from Dow Avenue shall be 5.023 metres instead of the maximum 4.5 metres required.
3. A minimum setback shall be 9.3 metres for any portion of a building exceeding 37.5 metres in height instead of the minimum 9.3 metres required for any portion of a building exceeding 36.0 metres in height.
4. A minimum setback shall be 13.8 metres for any portion of a building exceeding 22.0 metres in height for the portion of the building abutting Cline Avenue and Dow Avenue instead of the minimum 14.3 metres required for any portion of a building exceeding 22.0 metres in height.
In an attached memo, Registered Professional Planner David Galbraith writes the variances are required to enact the final design and are in keeping with the intent of the 2023 Council approval.
“The development has been considered and supported by council and this revision is necessary to implement the broader development concept for the lands.”
The minor variances are expected to be approved on August 6, 2024.
The former Grace Lutheran Church on the site will be demolished, with some heritage elements of the church incorporated into the new building’s design.

