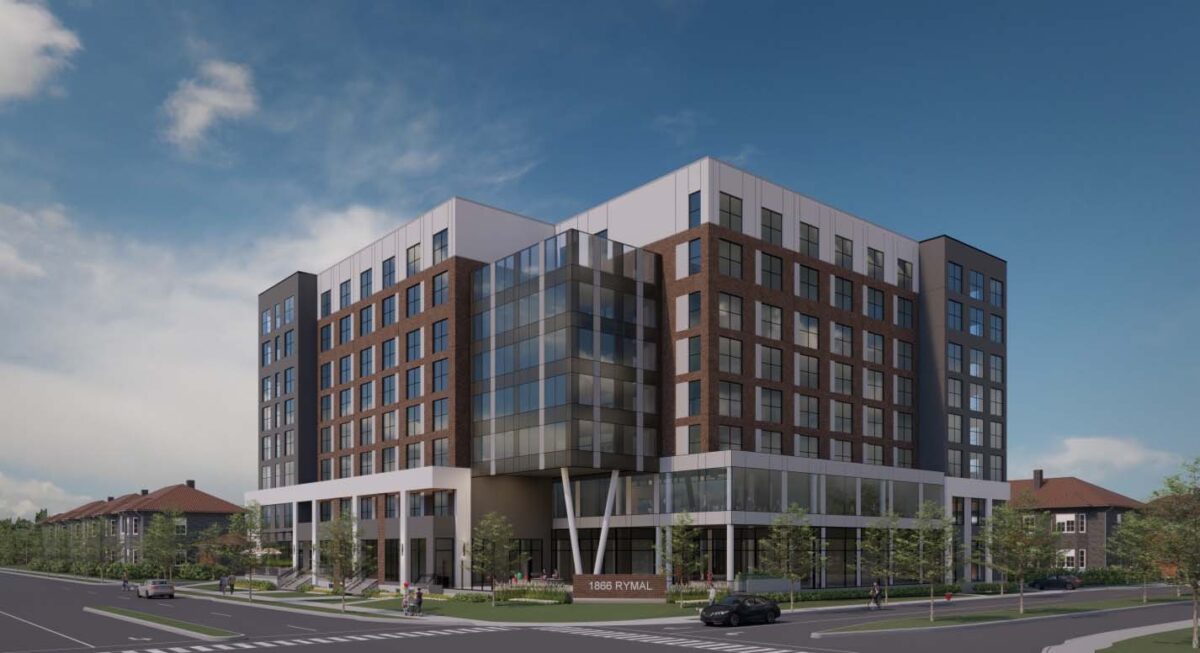A new planning application for the rapidly intensifying Rymal Road corridor proposes to build an eight-storey mixed-use retirement home with a daycare and ground-level commercial across from Bishop Ryan Secondary School.
Across Rymal Road, to the north, is conditionally approved for a 6-storey 54 residential unit building.
Hamilton’s Design Review Panel will review the proposal during their February 9, 2023, meeting. The meeting begins at 1:30 p.m. and can be viewed online via WebEx webinar.
The developer’s plan includes an outdoor patio space for the ground-level commercial units, ideal for a cafe.
The approximate 180-person retirement home will have individual living units ranging from studio units to two bedrooms.

The ground-level design will include windbreaks and other features to improve the comfort level of the pedestrian realm.
A private playground will be provided for the daycare.
The entire Rymal Road corridor is quickly intensifying with a number of nearby residential applications.
The City’s long-term transit plan proposes the rapid transit ‘S’ line to be constructed between the Confederation GO Station to the Ancaster Business Park.
The full planning documents will be posted to the City website on the Design Review Panel page.

Production Details v. 1.0.0 Published: January 29, 2023 Last edited: January 29, 2023 Author: Joey Coleman Edit Record v. 1.0.0 original version


Comments are closed.