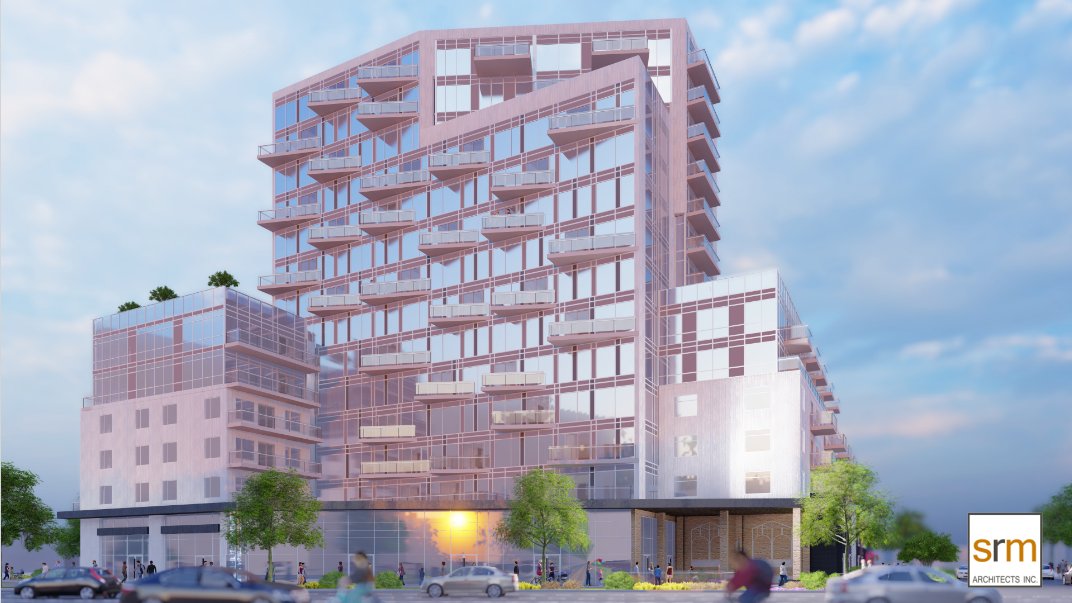The owners of 1107 Main Street West have updated their public information site with updated planning documents.
They have applied to the City of Hamilton to rezone the property to permit building a 15-storey mixed-use building with ground-level commercial units and 269 residential units.
The project was reviewed by the City’s Design Review panel in January 2021. (Meeting Video)
Since the initial application in February 2020, the developer has made adjustments to the mix of units, increased amenity space and decreased parking.
Noteworthy among the changes are the additions of dens to over 70 percent of the proposed unit. The first submission, in January 2020 prior to the pandemic, did not include any dens.
With the adoption of work-from-home during the pandemic, dens are serving as home offices for many apartment/condo inhabitants.
The full documents site is here: https://www.1107mainhamilton.com


Unfortunately the Developer’s revised legend on the site plan of Unit Breakdown for December 2021 from that of the January 2020 legend has resulted in confusion as it has become a matter of comparing “apples with oranges”. The Unit Breakdown for January 2020 simply did not list “dens” as a separate classification, whereas the new site plan Unit Breakdown does make this distinction. If one actually examines all the drawings of proposed units in January 2020 the Developer had identified 139 units as having “dens”. The new legend on the site plan for December 2021 identifies 187 dens, which results in an increase of only “48 units with dens”. however it is imperative to note that the total number of 2 bedroom units in December 2021, which is now only 35 units, was reduced from the 99 units that were shown as 2 bedroom in January 2020. This now results in a net loss of “64 two bedroom units”. It therefore appears that the Developer has only increased the number of one bedroom unit with dens at the expense of earlier two bedroom units by decreasing the number of two bedroom units. This is usually accomplished by removing the windows in the second bedroom and making the square footage smaller, with the result that the Developer has converted a former two bedroom unit that existed in January 2020, to a one bedroom with den which is now being proposed in December 2021.
If the reduction in square footage and the removal of windows will result in a reduction of the proposed rents or a lower selling price of the condominium unit to make housing costs more affordable for Hamiltonians, there could be some benefit in the change in the mix of units. However this is extremely unlikely as it appears the change was made solely to increase the Developer’s bottom line and profits without regard to any potential benefit for proposed occupants. One only has to look at the Developer’s website and the community meeting which was held on August 11, 2020 and the comments made at 7 minutes and 35 seconds in the video in which the Developer’s Planner admitted that the increase in extra 2 storeys in height, from 13 to 15, was solely to reimburse the Developer for building a third level of underground parking, as the Developer needed “additional leasable or saleable area within the building given the cost to go down to a third level.” The site plan of December 2021 now has only two levels of underground parking, and a substantial cost savings to the Developer in not having to go down to a third level, but there is no corresponding reduction in height from 15 storeys to 13 storeys. This is the type of Developer’s tactics and conduct that is extremely relevant, and which should now be reported to Hamiltonians.
So you are upset that a developer is trying to make money? The bottom line is all that matter for any business owner whether its a developer or a retail outlet. Nowhere does it say this is Non profit housing. We should be giving single family house builders all sorts of trouble, single family homes are worse. Honestly this building should be much taller, it is on a main arterial road and the future LRT line. Going up is also much more sustainable vs going out.