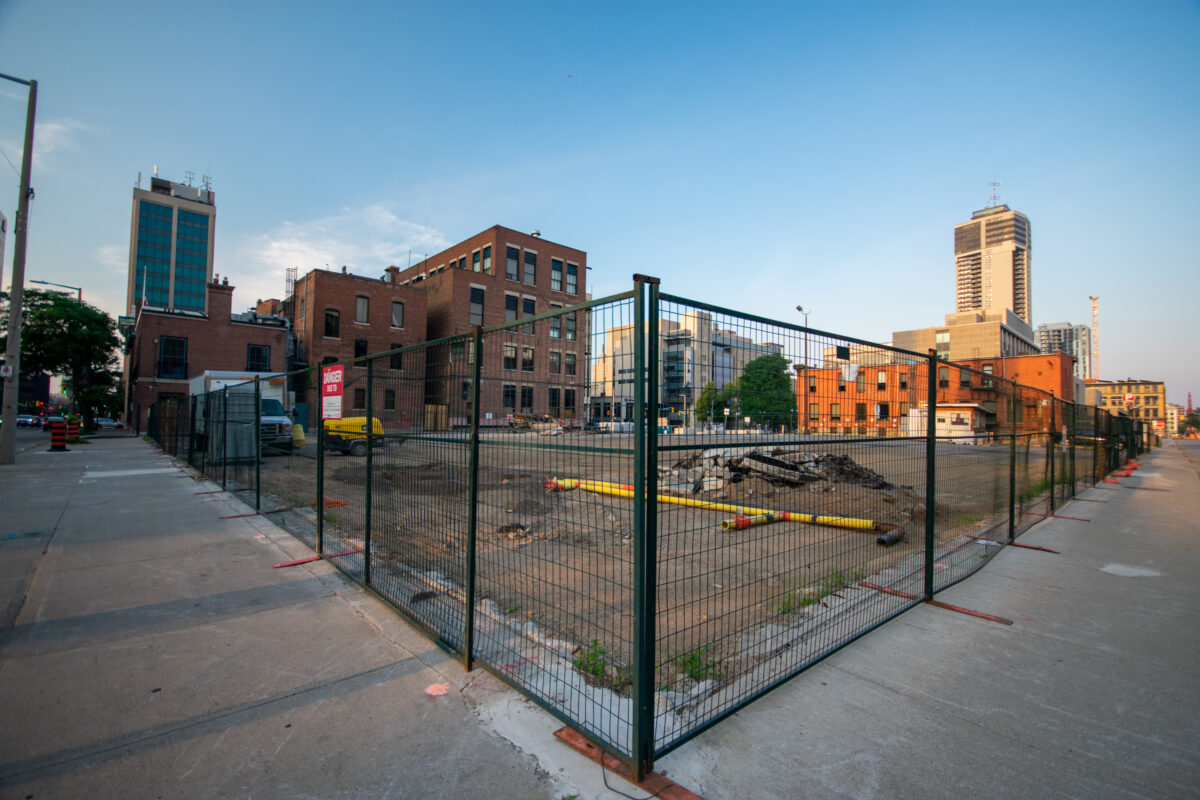Hamilton’s Committee of Adjustment is being asked to effectively eliminate Hamilton’s downtown building height limit as a minor variance.
The Downtown Hamilton Secondary Plan states buildings shall not exceed the height of the escarpment – unless they provide design excellence and community benefits to be negotiated.
For most sites in the DTSP, this translates to approximately 30 storeys. The height limit provides predictability to developers, both on what they can build and to measure land prices. One of the goals of the limit is to manage land speculation and flipping by upzoning.
Fengate Hamilton Land GP is asking Hamilton’s Committee of Adjustment to eliminate the height limit as a minor variance for their tall building planned at 75 James Street South.
The proposed development of nearly the entire block is a LiUNA project.
The Downtown Secondary Plan sets a height limit of 94.2 metres at this site, the developer is asking for 111.0 metres without any conditions such as design and community benefits.
Eliminating the height limit is one of the 12 minor variances sought. Variances are being sought to setback further than allowed, façade glazing amounts, a decrease in bicycle parking, exceptions from vehicle parking stall sizes, and an increase in the maximum allowed lot coverage.
The proposed tall building containing 635 unit multiple dwellings and 1290.0m² of
commercial space if built to 34-storeys.
Ontario’s Planning Act does not define minor variance. [I wrote on this in 2017]
In Hamilton, Ward 2 Councillor Jason Farr has used minor variances to approve tall buildings, declared the demolition of James Baptist Church to be a “minor heritage alternation“, and attempted to allow a minor variance to eliminate family apartment units at 181 John Street North & 192 Hughson Street North.
Committee of Adjustment will make its decision on Thursday, July 22, 2021, at 2:45 pm.



Comments are closed.