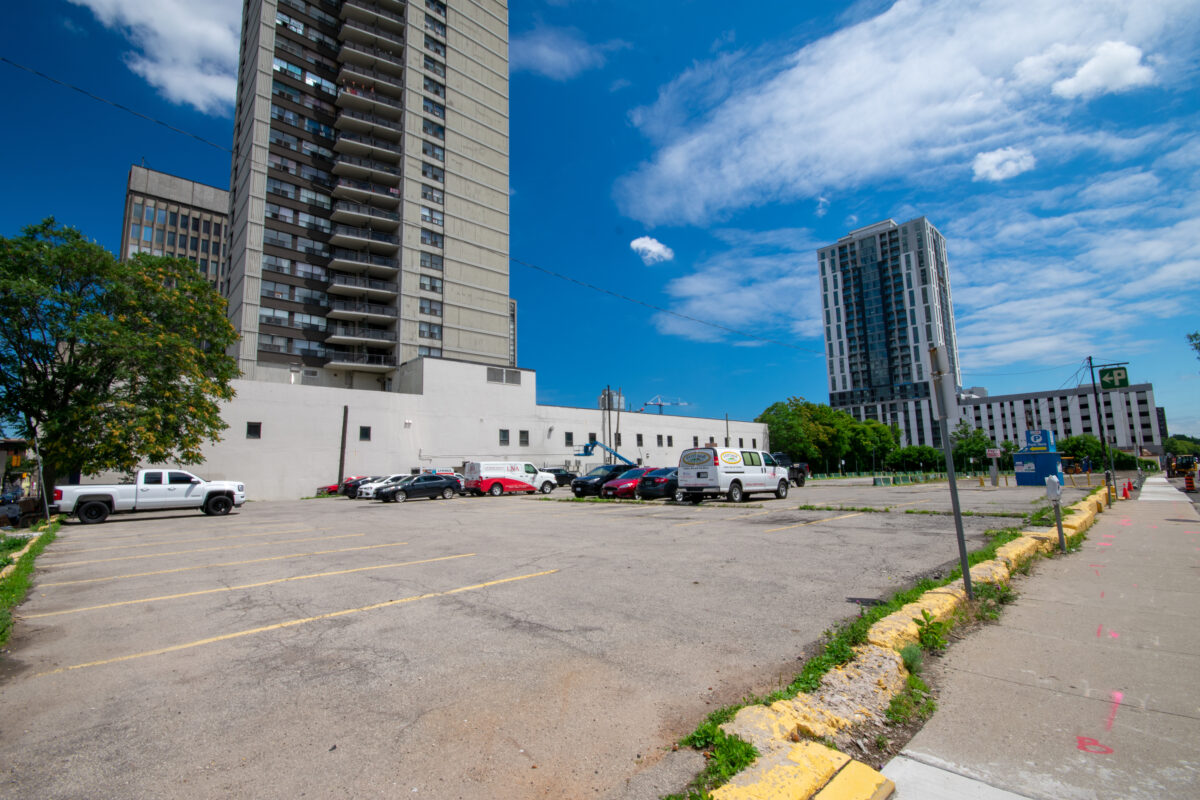DiCenzo Construction Company is proposing two mixed-use residential towers with a height of 42 and 38 storeys with 792 residential units, 672 parking spaces, and ground-level commercial units.
The proposal was submitted in September 2020 with Graziani + Corazza Architects hired for the project. This firm is well known for designing tall buildings.
Reviewing staff in Hamilton’s planning, development, and public works divisions provided numerous comments regarding changes required to the proposal.
The site is permitted up to 20 storeys in the Downtown Secondary Plan (DTSP). The DTSP sets a height limit of approximately 30 storeys for all developments in Downtown Hamilton.
“Maximum building height within the Downtown Hamilton Secondary Plan area shall be no greater than the height of the top of the Escarpment as measured between Victoria Avenue and Queen Street” is the DTSP policy.
DiCenzo can seek a site-specific zoning amendment for the height above the escarpment limit. The DTSP’s companion Hamilton Tall Building Guidelines contemplate taller buildings, emphasizing such proposals require design excellence.
In conversations with community leaders during the creation of the DTSP, City of Hamilton planners stated taller proposals will require Section 37 [Planning Act] community benefits agreements.
[An application by LiUNA/Fengate to exceed the height limit as a “minor variance” will be considered by Hamilton’s Committee of Adjustment on July 22nd. If approved, the Downtown Secondary Plan’s design and height requirements will effectively be removed.]
Staff provided critical comments in 2020, encouraging DiCenzo to return with a new plan which conforms with the DTSP.
A resubmission is pending.
The company has yet to build any tall buildings on this scale.





I remember in 1970 Alf Frisina was going to build the south part of Landmark place and the building looked great. Then, for whatever reason, he cut the building in half and it has looked awful ever since. Perhaps, you could add back the southern half which is a mirror image of the northern half and make the building as nice as it should have been. In this case,. maybe you don’t have to go through the ridiculous height limit restrictions as you are just completing the building as it originally should have been!